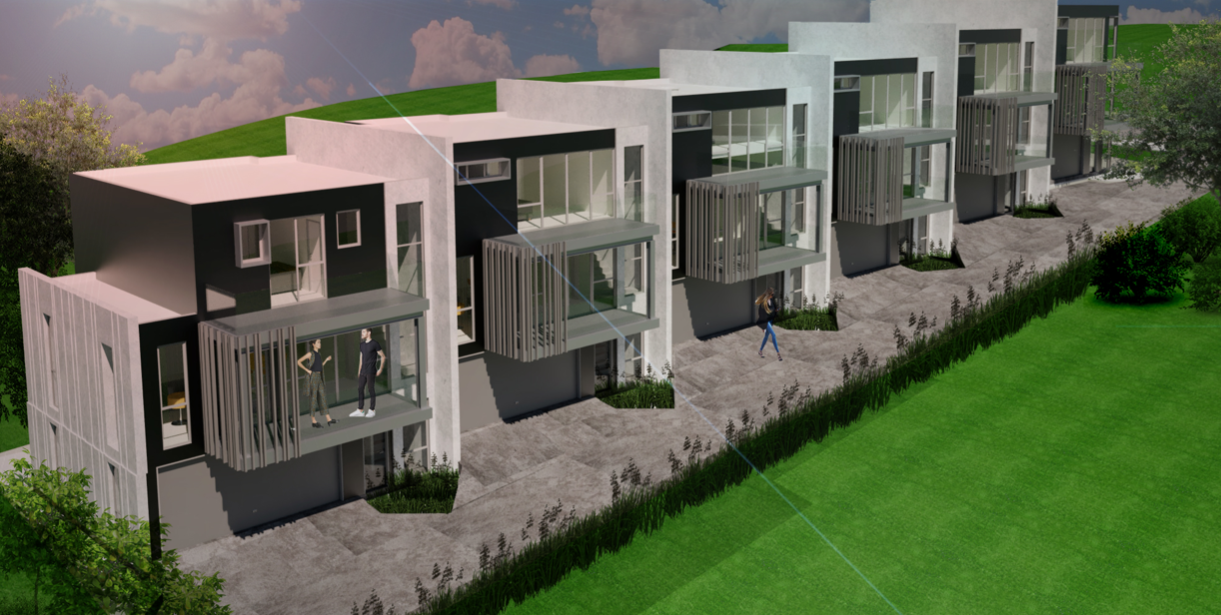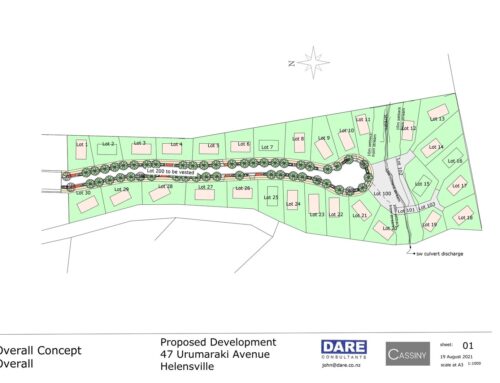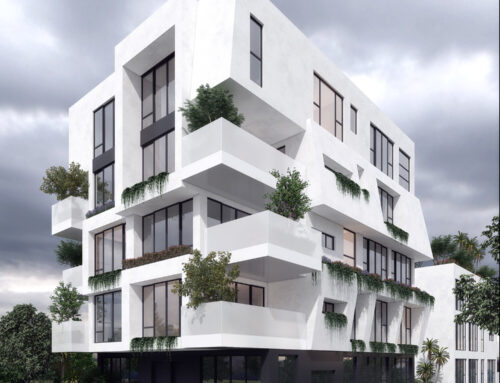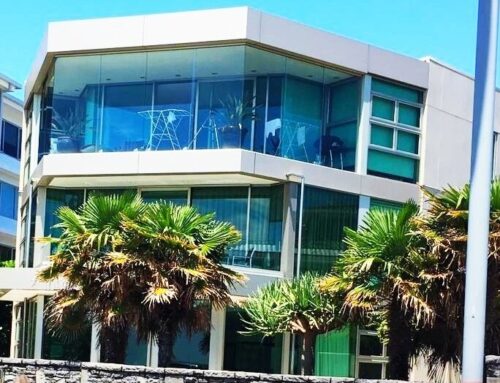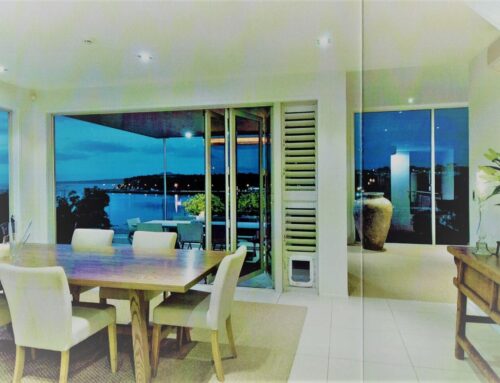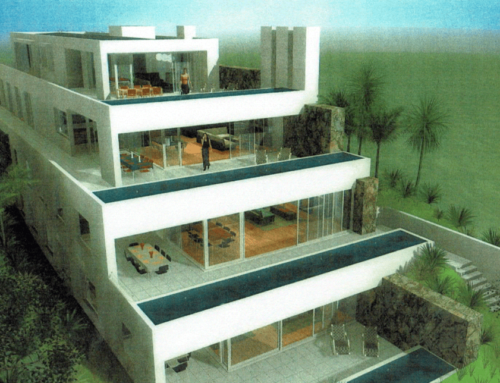11 Ngaiwi Street, Orakei
In a city where brand new city-fringe property is a rarity, this development, offered an opportunity to choose from six luxurious lock and leave freehold townhouses. Elevated and north-facing with unrestricted harbour and city vistas, the high-end specifications, generous floor plans and accommodating flexible layouts easily address the needs of downsizing retirees, growing families, busy professionals, and out-of-town dwellers looking for an immaculate home-away-from-home when they are in Auckland.
Beautiful Views and Amazing Amenities
There was opportunity to reconfigure to suit individual preferences with all townhouses having three elevator-accessed levels of substantial living featuring customised fixtures and fittings. The dress circle location means each townhouse position had the chance to capture its own sunny version of the views. Floorplans range from 200.5 sqm up to 213.5 sqm with two terrace ends offering the added advantage of additional glazing and outdoor capacity.
Preliminary plans comprised four double bedrooms and four bathrooms but scope existed to vary the plans to include a media room, family lounge or any other commissioned configuration. Double garaging is internally accessed and homes have been allocated generous storage space throughout
The development sits at the heart of a range of many and varied recreational, transport and educational amenities. Close proximity to the bay’s beaches is the primary reward in this coveted Auckland suburb. Within easy reach of trains and busses and handy to Eastridge Shopping Centre and Orakei Bay Village on the basin causeway, Orakei School is a short walk and some of the country’s top private schools are close by in neighbouring Remuera.

